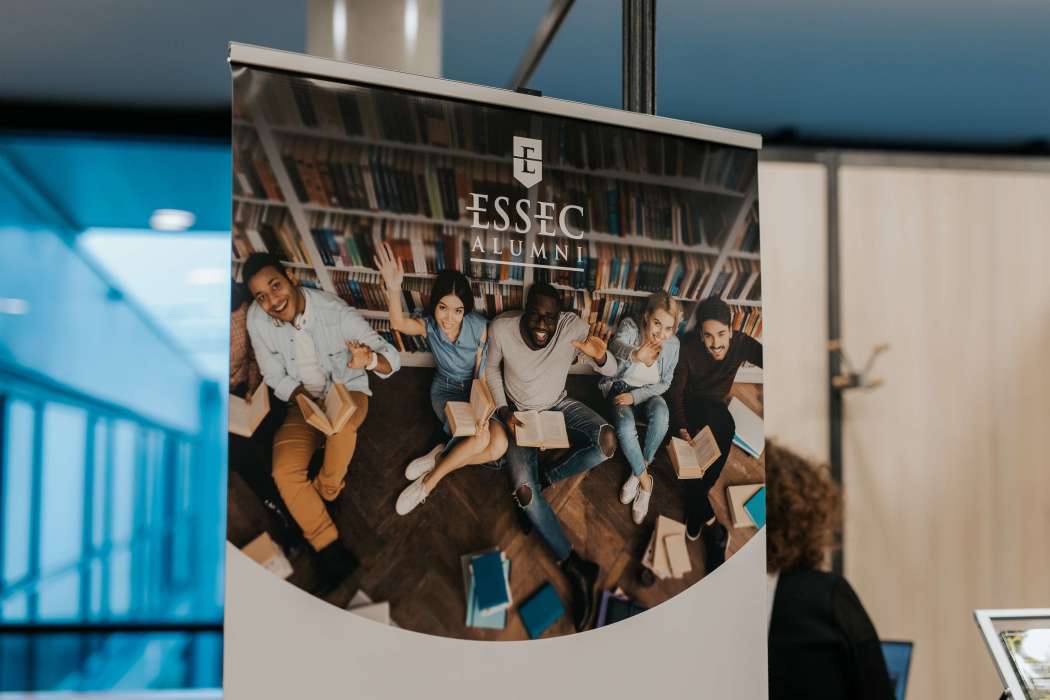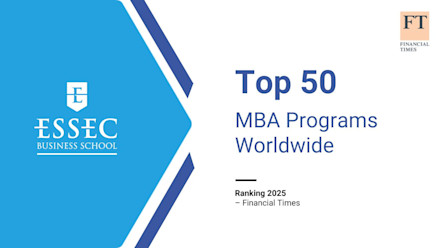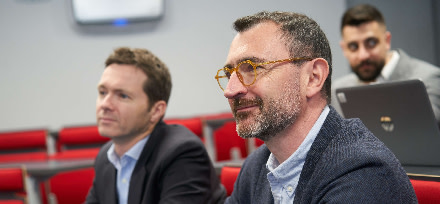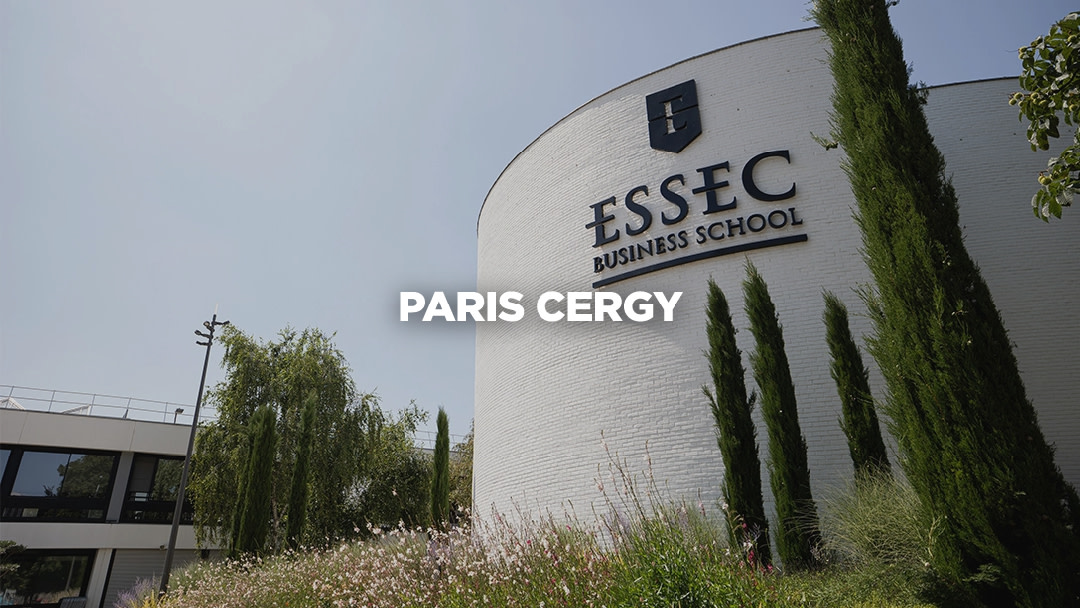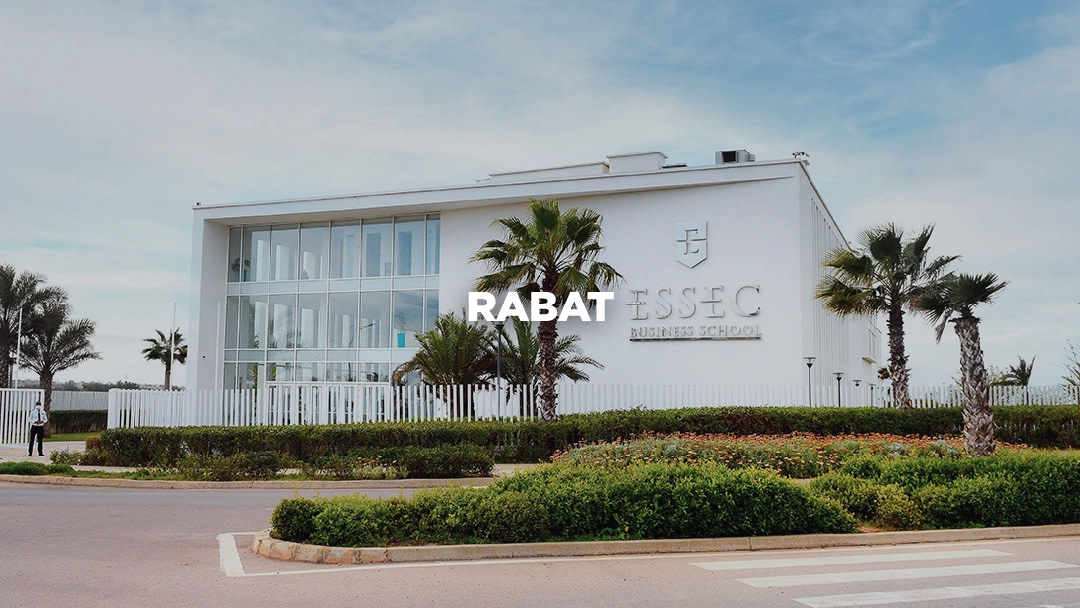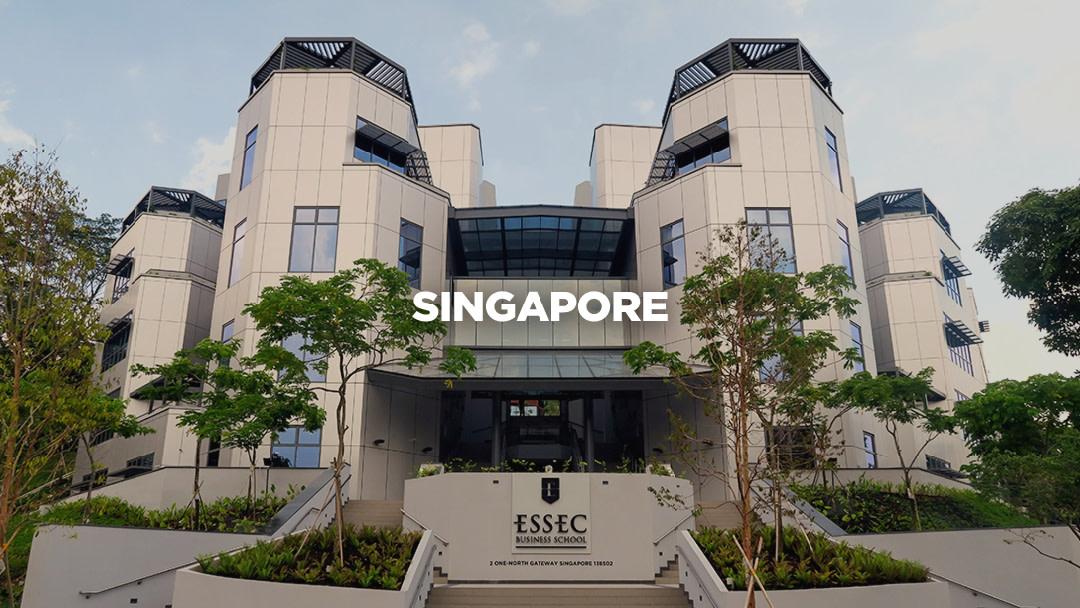Founded in 1907, ESSEC Business School is a leading academic institution that combines academic rigor and practical expertise to educate the responsible leaders of tomorrow. Upholding a legacy of excellence, it nurtures a spirit of openness to advance business and social initiatives as well as innovation.
With programs ranked among the best in the world, thanks in particular to its outstanding faculty, ESSEC Business School is a dynamic and committed school, recognized for its ability to educate and transform the leaders of tomorrow.
Discover Transcend, ESSEC's new strategy
ESSEC unveils Transcend, its strategy for 2024 - 2028, built to meet an ambitious challenge: to open up the world by surpassing both physical and intangible boundaries, and by cultivating a mindset that is curious, open, humanistic, and inclusive. With this new strategic plan, ESSEC aims to become a center of collective, transdisciplinary, and connected intelligence that encourages progress. This new phase reaffirms education as a process of transformation, a guarantee of freedom, and above all, a pathway to success. It empowers us to imagine tomorrow, to share what has been passed down, and to build a better future together. Our ambition is to provide transformative education, cultivate multicultural leadership, reinvent management, and strengthen ESSEC's impact on an international scale.


ESSEC, a committed school
Sustainability and social change
Recognizing the pressing need for action, ESSEC has made ecological and social concerns the cornerstones of its strategy through the Together initiative, launched in October 2020. This comprehensive roadmap enables us to take proactive measures across key areas such as our teaching and research, the transformation of our campus, as well as our governance and operations.
Entrepreneurship and Innovation
Building on its long tradition of entrepreneurship, exemplified in the establishment of the ESSEC Ventures incubator in 2000, the school has chosen to further strengthen its ecosystem to foster entrepreneurship and innovation. Leveraging its strong partnerships and network of excellence, ESSEC is able to offer ever more comprehensive programs, educational experiences, and support to students eager to embark on an entrepreneurial adventure.
Data, Technology & Society
ESSEC has built an entire ecosystem around its Metalab, the Center for Data, Technology, and Society, aimed at preparing future leaders for the widespread adoption of data technologies. Within this framework, ESSEC is deploying efforts across four key fronts: pioneering innovative educational programs; leveraging technology in research endeavors by our faculty; forging alliances with industrial and public partners; and informing the public conversation on the matter.
Become an ESSEC partner
Each year, more than 1,000 companies renew their trust in us by committing to the school, actively contributing to the education of our talents and, more broadly, to the life of the institution. This symbiotic relationship between your company and the ESSEC community fosters a sustainable ecosystem, which is beneficial for students, your employer brand as well as your recruitment needs. The Corporate Relations team is committed to building this partnership with you.
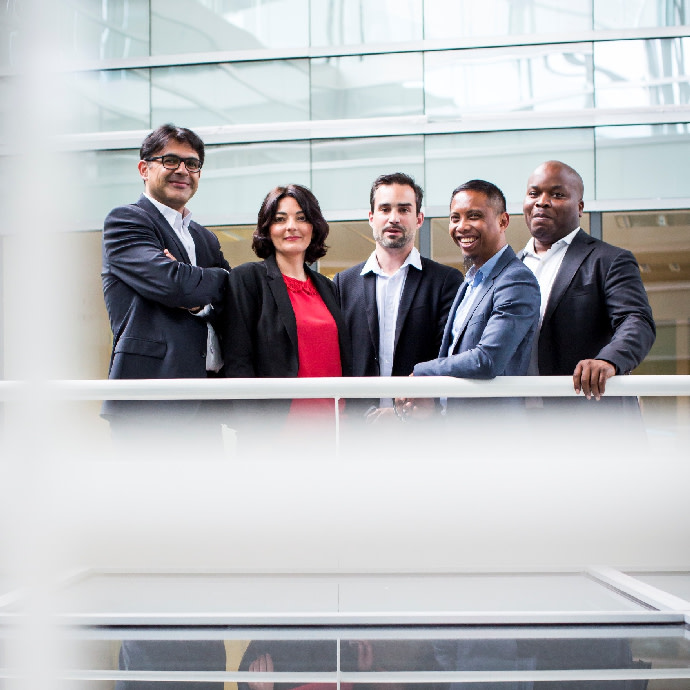
Alumni network
When you join ESSEC Business School, you also join ESSEC Alumni.
Founded in 1923 by a young graduate, ESSEC Alumni stands as one of the largest alumni networks in France. Boasting 71,000 members, this network spans five continents, in over 85 countries. It runs more than 125 chapters around the world, organizing nearly 500 events a year.
